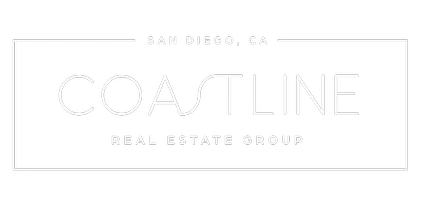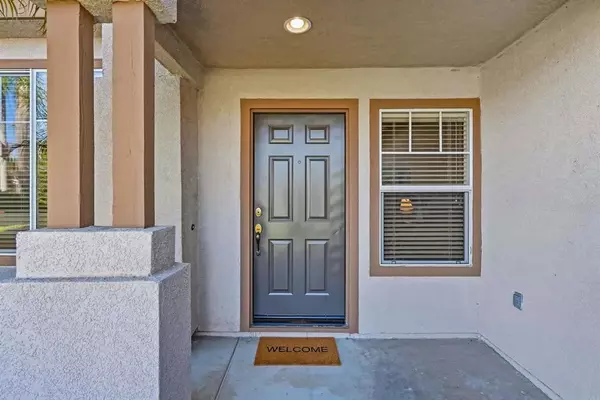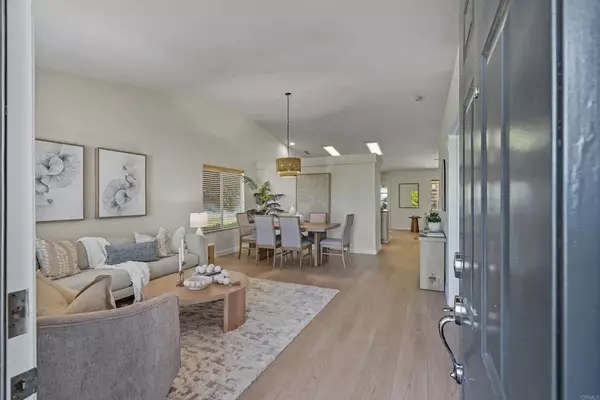$911,500
$925,000
1.5%For more information regarding the value of a property, please contact us for a free consultation.
1359 Cottonwood Drive Oceanside, CA 92056
3 Beds
2 Baths
1,591 SqFt
Key Details
Sold Price $911,500
Property Type Single Family Home
Sub Type Detached
Listing Status Sold
Purchase Type For Sale
Square Footage 1,591 sqft
Price per Sqft $572
MLS Listing ID NDP2509352
Sold Date 11/07/25
Bedrooms 3
Full Baths 2
Year Built 1999
Lot Size 0.270 Acres
Property Sub-Type Detached
Property Description
Stunning, Remodeled Single-Level Home on a Prime Corner Lot. Designer Finishes Throughout including brand new luxury vinyl plank flooring & modern interior paint. Expansive open concept Living & Dining Area. Versatile Home Office or Flex Space. Well-equipped cooks kitchen boasts granite countertops, a center island with bar seating, vaulted ceilings, a walk-in pantry, refinished cabinetry, new appliances & tons of storage. The cozy breakfast nook opens directly to the backyard. Bright & Airy Family Room flows seamlessly from the kitchen, featuring vaulted ceilings, architectural cutouts, new flooring, & a charming gas fireplace for relaxing evenings. Peaceful Primary Retreat privately located at the rear of the home includes a sitting area, vaulted ceilings, modern flooring, a ceiling fan, & an ensuite bath with dual sinks, a combination tub/shower, & a large walk-in closet. Tranquil Southeast-Facing Backyard perfectly positioned for warm morning sunlight & comfortable afternoon shadeideal for gardening, entertaining, or simply unwinding. Thoughtful Upgrades & Extras including central A/C, interior laundry room, a freshly painted exterior, cement tile roof, a spacious 2-car garage with sink, and no HOA! Incredible Location. Enjoy the best of coastal living! You're just mile from Guajome Regional Park & a nearby bike path offering safe & scenic access all the way to the beach. Convenient to shopping, dining, schools, & more.
Location
State CA
County San Diego
Zoning R-1:SINGLE
Direction Easy to find with GPS
Interior
Heating Forced Air Unit
Cooling Central Forced Air
Fireplaces Type FP in Family Room
Fireplace No
Exterior
Garage Spaces 2.0
View Y/N Yes
View Other/Remarks
Total Parking Spaces 2
Building
Story 1
Sewer Public Sewer
Level or Stories 1
Schools
School District Vista Unified School District
Others
Senior Community No
Tax ID 1586606800
Acceptable Financing Cash, Conventional
Listing Terms Cash, Conventional
Special Listing Condition Standard
Read Less
Want to know what your home might be worth? Contact us for a FREE valuation!

Our team is ready to help you sell your home for the highest possible price ASAP

Bought with First Team Real Estate






