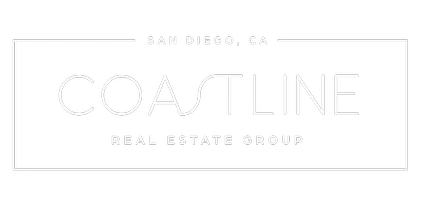$1,573,900
$1,573,900
For more information regarding the value of a property, please contact us for a free consultation.
4924 Avila Ave Carlsbad, CA 92008
4 Beds
2 Baths
1,982 SqFt
Key Details
Sold Price $1,573,900
Property Type Single Family Home
Sub Type Detached
Listing Status Sold
Purchase Type For Sale
Square Footage 1,982 sqft
Price per Sqft $794
Subdivision Carlsbad West
MLS Listing ID 250039777
Sold Date 11/07/25
Bedrooms 4
Full Baths 2
Year Built 1974
Lot Size 9,700 Sqft
Property Sub-Type Detached
Property Description
Welcome to this impeccably maintained home in the highly desirable Laguna Riviera neighborhood of Carlsbad. Offering 4 bedrooms, 2 bathrooms, and 1,982 square feet of living space, this residence reflects true pride of ownership and has been lovingly cared for. As you enter, you are greeted by elegant wood flooring, inviting fireplace for those chilly winter nights, detailed crown molding, and custom baseboards that set the tone for the home's refined style. The thoughtfully designed floor plan is filled with natural light, with expansive windows framing serene views of the rolling hills. An inviting neutral color palette is carried through the home, offering a perfect backdrop for you to add your own personal touches. The enticing bright kitchen boasts modern amenities to include granite countertops, updated stainless steel appliances, recessed lighting and convenient access to the backyard—perfect for seamless indoor-outdoor living. The convenient bar is ideal for quick morning breakfasts and afternoon snacks. The current dining space is currently used as a family room/dining combo and welcomes large picture windows and sliding doors, allowing for an abundance of natural light to stream in. The downstairs primary suite overlooks the serene backyard and features an en-suite bath with separate dressing area and vanity, while a spacious upstairs bedroom offers the flexibility to serve as a second primary. Two additional bedrooms upstairs provide plenty of room for family, guests, or a home office.
Location
State CA
County San Diego
Area Coastal North
Interior
Interior Features Attic Fan, Bathtub, Ceiling Fan, Crown Moldings, Granite Counters, Recessed Lighting, Shower, Shower in Tub, Stone Counters, Storage Space, Kitchen Open to Family Rm
Heating Fireplace, Forced Air Unit
Cooling Central Forced Air
Flooring Carpet, Wood
Fireplaces Number 1
Fireplaces Type FP in Living Room
Fireplace No
Appliance Dishwasher, Dryer, Microwave, Refrigerator, Washer, Water Filtration, Water Softener, Built In Range, Gas Stove
Laundry Gas
Exterior
Parking Features Attached
Garage Spaces 2.0
Fence Partial
Utilities Available Electricity Connected, Natural Gas Connected, Phone Connected, Sewer Connected, Water Connected
View Y/N Yes
Water Access Desc Meter on Property
View Lagoon/Estuary, Mountains/Hills, Peek-A-Boo
Roof Type Composition
Porch Covered
Total Parking Spaces 4
Building
Story 2
Sewer Sewer Connected
Water Meter on Property
Level or Stories 2
Others
Senior Community No
Tax ID 2073002800
Acceptable Financing Cash, Conventional, FHA, VA
Listing Terms Cash, Conventional, FHA, VA
Read Less
Want to know what your home might be worth? Contact us for a FREE valuation!

Our team is ready to help you sell your home for the highest possible price ASAP

Bought with Margaret O'Brien Margaret Susan O'Brien






