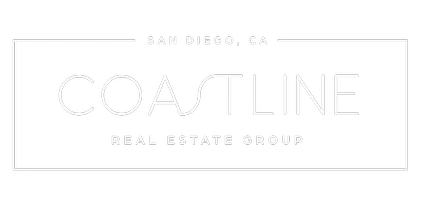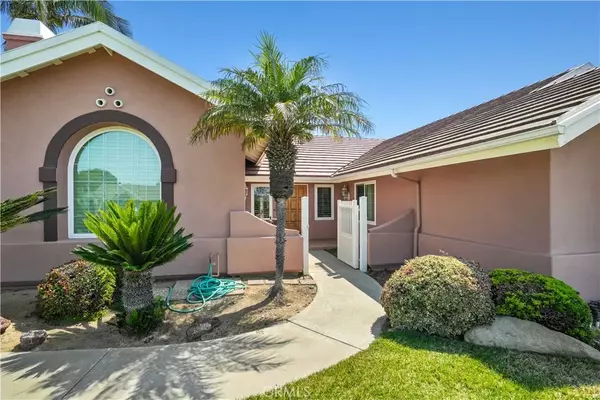$1,470,000
$1,675,000
12.2%For more information regarding the value of a property, please contact us for a free consultation.
2124 Cervato Drive Camarillo, CA 93012
4 Beds
2.5 Baths
2,584 SqFt
Key Details
Sold Price $1,470,000
Property Type Single Family Home
Sub Type Detached
Listing Status Sold
Purchase Type For Sale
Square Footage 2,584 sqft
Price per Sqft $568
MLS Listing ID SR25159234
Sold Date 11/06/25
Style Mediterranean/Spanish
Bedrooms 4
Full Baths 2
Half Baths 1
Year Built 1989
Lot Size 0.651 Acres
Property Sub-Type Detached
Property Description
Discover this exceptional single-story home on a half-acre lot in the sought-after Regency subdivision. Enjoy picturesque mountain views and a serene, park-like yard designed for entertaining. The grounds feature hardscaped paths, a large gazebo, and three fountains and ponds, creating a private and tranquil oasis. Inside, a grand foyer leads to a spacious great room with a fireplace. The layout includes a formal dining area, a breakfast nook, and a powder room on one side, perfect for hosting. The opposite wing houses four bedrooms, including a generous primary suite with its own fireplace, a walk-in closet, and an ensuite bath with both a shower and tub. The primary suite also has direct backyard access via double French doors. A three-car garage and a separate laundry room with backyard access add to the home's convenience. The floor plan also includes two additional bedrooms and a flexible fourth bedroom or dressing room.
Location
State CA
County Ventura
Zoning RE30AV
Direction Santa Rosa to Upland to Paseo Noche to Cervato
Interior
Interior Features Pantry, Recessed Lighting, Stone Counters
Heating Fireplace, Forced Air Unit
Cooling Central Forced Air
Flooring Carpet, Tile
Fireplaces Type FP in Living Room, Gas
Fireplace No
Appliance Dishwasher, Disposal, Dryer, Microwave, Refrigerator, Washer, Water Softener, Convection Oven, Double Oven, Gas Stove, Water Purifier
Exterior
Parking Features Garage - Three Door
Garage Spaces 3.0
Utilities Available Electricity Connected, Natural Gas Connected, Sewer Connected, Water Connected
View Y/N Yes
Water Access Desc Public
View Mountains/Hills, Neighborhood
Roof Type Spanish Tile
Porch Concrete, Patio, Patio Open
Total Parking Spaces 3
Building
Story 1
Sewer Public Sewer
Water Public
Level or Stories 1
Others
Tax ID 1720170535
Acceptable Financing Cash To New Loan
Listing Terms Cash To New Loan
Read Less
Want to know what your home might be worth? Contact us for a FREE valuation!

Our team is ready to help you sell your home for the highest possible price ASAP

Bought with eXp Realty of California Inc






