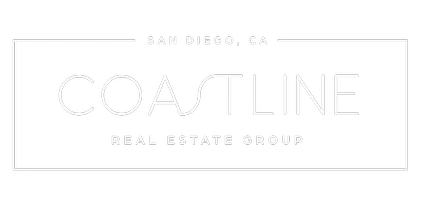$795,000
$799,000
0.5%For more information regarding the value of a property, please contact us for a free consultation.
1405 Rock Ridge Drive Lake Arrowhead, CA 92352
3 Beds
2.5 Baths
2,432 SqFt
Key Details
Sold Price $795,000
Property Type Single Family Home
Sub Type Detached
Listing Status Sold
Purchase Type For Sale
Square Footage 2,432 sqft
Price per Sqft $326
MLS Listing ID IG25091752
Sold Date 11/05/25
Bedrooms 3
Full Baths 2
Half Baths 1
Year Built 2018
Lot Size 0.494 Acres
Property Sub-Type Detached
Property Description
Look No Further!!! This exquisite SINGLE STORY, situated on 7 lots running street to street in Deer Lodge Park, is the one you've been waiting for! No detail was spared in this thoughtful open layout with A glass wall of forest views for miles. Just a few of the custom features include: vaulted ceilings, Crown Molding throughout, dual A/C units with split zone feature, casement windows and custom wood shutter window coverings. The home features a generous open floor plan great for entertaining, and gorgeous views out of every window. The WELL appointed kitchen is complete with double islands, wine fridge, walk in pantry and storage galore. The family room has floor to ceiling rock fireplace, vaulted beam ceilings, and slider doors leading to the private deck and BBQ area. The Primary Suite is complete with 2 walk-in closets, soaking tub, shower, dual vanity sinks and make-up vanity area. The guest wing includes 2 additional bedrooms and bathroom. The oversized 2 car attached garage provides extra room for your toys to enjoy in the National Forest just down the road. Don't miss the RV/Boat parking area on Deer Way down below. The build-up under the house is approximately 800 sq. ft. with full door and potential for added living space or ADU . This home is a rare find!!!
Location
State CA
County San Bernardino
Direction Take Grass Valley Rd. to Pine, Right on Pine to Manzanita Way, Left on Manzanita Way to Oak Way, Right on Oak Way to Rock Ridge, Left on Rock Ridge to 1405.
Interior
Interior Features Granite Counters, Pantry, Recessed Lighting
Heating Forced Air Unit
Cooling Central Forced Air, Dual
Fireplaces Type FP in Family Room
Fireplace No
Appliance Dishwasher, Microwave, 6 Burner Stove, Convection Oven, Gas Oven, Gas Stove
Exterior
Garage Spaces 2.0
Utilities Available Cable Connected, Electricity Connected, Natural Gas Connected, Phone Connected, Sewer Not Available, Water Connected
View Y/N Yes
Water Access Desc Private
View Mountains/Hills, Trees/Woods
Accessibility 36 Inch+ Wide Halls
Total Parking Spaces 2
Building
Story 1
Sewer Public Sewer
Water Private
Level or Stories 1
Others
Senior Community No
Tax ID 0345143800000
Acceptable Financing Cash, Conventional, Land Contract, Cash To New Loan, Submit
Listing Terms Cash, Conventional, Land Contract, Cash To New Loan, Submit
Special Listing Condition Standard
Read Less
Want to know what your home might be worth? Contact us for a FREE valuation!

Our team is ready to help you sell your home for the highest possible price ASAP

Bought with Brenda Shinkle ARROWHEAD PREMIER PROPERTIES






