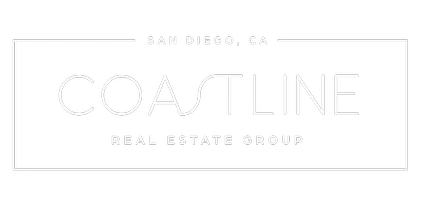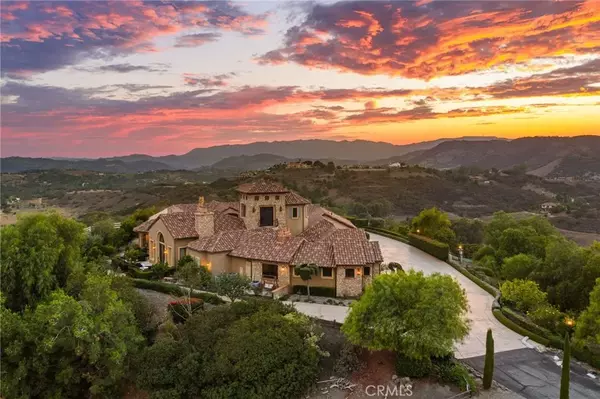
43040 Via Nariz Temecula, CA 92590
6 Beds
6.5 Baths
6,588 SqFt
UPDATED:
Key Details
Property Type Single Family Home
Sub Type Detached
Listing Status Active
Purchase Type For Sale
Square Footage 6,588 sqft
Price per Sqft $607
MLS Listing ID SW25223486
Bedrooms 6
Full Baths 6
Half Baths 1
HOA Fees $35/mo
Year Built 2008
Lot Size 15.600 Acres
Property Sub-Type Detached
Property Description
Location
State CA
County Riverside
Direction Use GPS
Interior
Interior Features Bar, Coffered Ceiling(s), Granite Counters, Pantry, Recessed Lighting, Stone Counters
Heating Fireplace, Forced Air Unit
Cooling Central Forced Air
Fireplaces Type FP in Family Room
Fireplace No
Appliance Microwave, Refrigerator, 6 Burner Stove, Convection Oven, Self Cleaning Oven
Exterior
Parking Features Garage, Gated
Garage Spaces 6.0
Pool Below Ground, Heated, Private
Amenities Available Playground
View Y/N Yes
Water Access Desc Public
View Mountains/Hills, Panoramic, Meadow, Trees/Woods, City Lights
Roof Type Tile/Clay
Porch Patio
Total Parking Spaces 6
Building
Story 2
Sewer Engineered Septic
Water Public
Level or Stories 2
Others
HOA Name De Luz Ranchos
Tax ID 935230017
Acceptable Financing Cash, Conventional, FHA, VA
Listing Terms Cash, Conventional, FHA, VA
Special Listing Condition Standard







